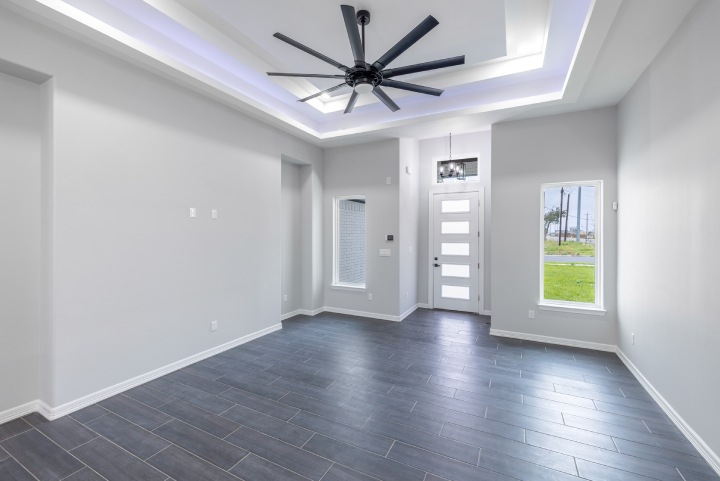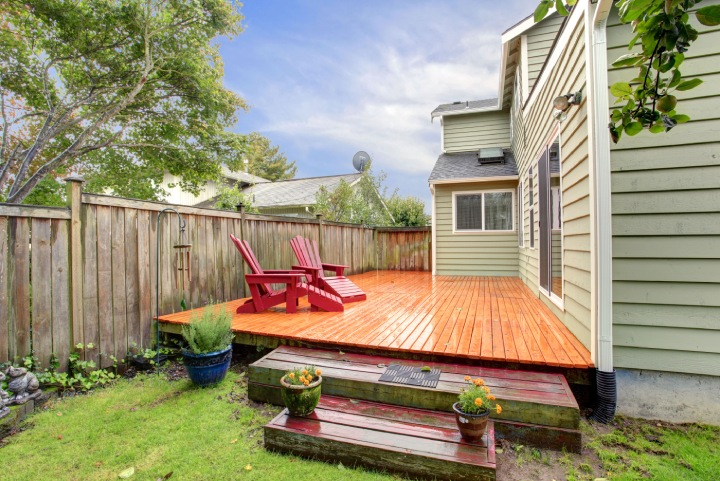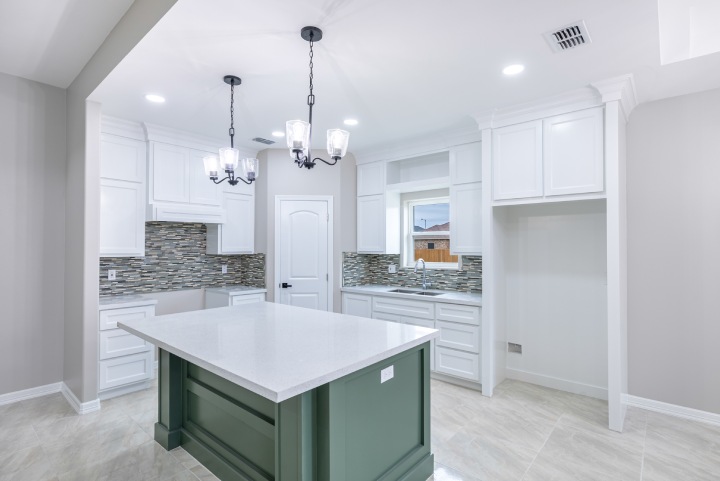Maximizing Your Lot: Strategies for Small or Uniquely Shaped Properties
Building a home on your own plot of land is a charming idea, but if your perfect vision of a dream home is at odds with a small or uniquely shaped lot, challenges may present themselves.
Designing a home with a unique lot can involve a lot more creative architectural choices, strategic planning, and smart material choices to maximize living space. Your choices can help you transform a compact property into a functional and cozy home.
In this article, you will find a range of innovative strategies and tips on how to maximize your lot and turn limitations into opportunities. Thereby, building a custom home that reflects your personal style.

Understanding Your Space: Measurement Matters
Accurately measuring your lot can help a new home buyer understand your space better for proper utilization and maximization. Accurate measurements will provide the foundation for effective planning and design.
So, before diving headfirst into design ideas, take a step back and truly understand your lot. Here’s what you need to do:
Access the property
Obtain an accurate survey of your property, including dimensions, setbacks, and any existing structures. This detailed information will be the foundation for your planning process.
Identify challenges
Acknowledge any limitations your lot presents. Is it narrow, sloped, or irregularly shaped? Recognizing these challenges early on allows you to design solutions that work with your land, not against it.
Embrace the sun
Sunlight is crucial for both natural light and warmth. Analyze your lot’s sun exposure patterns throughout the day. This will guide decisions about window placement, outdoor living spaces, and even plant selection.

Planning for Efficiency
When it comes to building a custom home on a small lot or a uniquely shaped one, planning for efficiency is important. While a small or uniquely shaped lot may present challenges when it comes to square footage, the unique shape brings about the opportunity for creative and strategic design.
Ensuring that your home is spacious, functional, and comfortable. Here are some key strategies:
Vertical thinking
Embrace the concept of vertical living. Consider a multi-story custom home, lofts, or built-in storage that utilizes wall space efficiently and strategically, increasing total square footage. This allows for more functional living areas and also allows for better outdoor space without the need to sacrifice the size of your home. However, careful consideration is required if it is designed to be a multigenerational home.
Open floor plans
Open floor plans look aesthetic in modern architecture, particularly in homes built on a narrow lot. They create a sense of spaciousness. Eliminating unnecessary walls and opening up the rooms will promote openness and flow, making your home feel larger and more connected.
Utilize high ceilings
Tall ceilings create a sense of spaciousness similar to removing interior walls. Consider incorporating tall ceilings where possible, especially in gathering areas. This will enhance the feeling of openness and reduce confinement.
Multifunctional spaces
Design rooms that serve multiple purposes. For example, a living room can double as a workspace with clever furniture arrangements. A guest room can be converted into a home office when not in use.
Storage solutions
Having ample space is crucial for avoiding a cramped feel in your home, especially on uniquely shaped or small lots. Consider integrating built-in shelving, concealed storage compartments, and versatile furniture like ottomans with hidden storage. By maximizing storage solutions, you can effectively minimize clutter and maintain a sense of order throughout your home.
Be mindful of your surroundings
When building on narrow lots, neighboring properties are often in close proximity. To ensure privacy, carefully consider your surroundings during the house design process. This approach allows you to create a comfortable and secluded living space despite the constraints of your lot size.

Embrace Your Outdoor Living Space
Home is not just about the indoors but also about the outdoor spaces. Think beyond the walls of your home. Your lot, no matter the size, has the potential to become an extension of your living space. Embrace building essential outdoor areas like yards or gardens when planning your home.
And if ground space is limited, think about adding outdoor areas on upper floors, like a deck or balcony. There are plenty of possibilities to explore:
Vertical gardens
If there is no room for a normal garden but you want to add some greenery to your home, you can utilize a vertical space for lush greenery. Plant walls, hanging planters, and vertical herb gardens add beauty and functionality to limited outdoor areas.
Multi-level decks and patios
With limited space on the ground, you can create a tiered deck or patio that offers different levels for dining, lounging, and entertaining. This adds visual interest and maximizes usable outdoor space. You can also invest in foldable furniture for your patio or balcony. This allows you to adjust the space based on your needs and activities easily.
Choose Materials Wisely
Choosing the right materials for your custom home can play a surprising role in making it feel larger and more open, creating an illusion of more space. Here are a few strategies you can follow:
Allow natural light
Natural light can significantly enhance the perception of space within your home, making it appear larger and more open. Maximizing natural light sources by adding larger windows, sliding glass doors, and skylights is essential for creating a spacious feel.
Additionally, incorporating light wells can effectively draw light into your home from above, which is particularly beneficial in areas where neighboring structures may limit natural light entry. By replacing a solid wall with an expanse of glass, you visually connect your indoor space with the outdoors, creating a feeling of openness.
Lighten up
Lighter colored materials like whites, beiges, and other soft tones for walls, floors, and furniture can help brighten up the home. It also reflects natural light more effectively and creates a sense of spaciousness.
Keep it simple
Avoid overly busy materials or overly detailed design elements. Opt for clean lines and simpler textures to create a feeling of calm and spaciousness. Intricate patterns or cluttered surfaces can visually shrink a space. Choosing sleek and minimalist finishes can help reduce visual clutter and make rooms feel more spacious.

Additional Tips for Maximizing Your Space
Maximizing your living space is not only constrained to planning and design but also to how you style the interior. Here are additional things you can do to make the most of your small lot:
Mirror magic
Incorporate mirrors into your interior design to create the illusion of depth and amplify natural light. Strategically position mirrors opposite windows or in narrow spaces to expand the room and add dimension visually.
Light and bright
According to a New York interior designer Peter Sandel, maximizing light and using larger furniture pieces can create a sense of spaciousness. Sandel also recommends incorporating various lighting sources, including ceiling, surface, and floor lights, along with natural light, to enhance the room’s openness and appeal. This approach emphasizes the importance of color, texture, and pattern in small spaces.
Declutter regularly
Decluttering makes a lot of difference to open up a space. Regularly declutter and maintain a minimalist aesthetic for an open and organized feel.
Keep plants with purpose
Choose plants that complement the size and shape of your rooms. Opt for smaller pots that won’t overwhelm the space.
Maximize Your Lot With Us!
Maximizing a small or oddly shaped lot requires a bit more thought and planning, but the rewards are substantial. By embracing the limitations, employing creative design strategies, and utilizing your space efficiently, you can create a custom home that feels both comfortable and luxurious.
Remember, a small lot doesn’t have to limit your dreams. With a little ingenuity, you can transform it into a haven that reflects your unique personality and lifestyle.
So, are you ready to maximize your lot? Villanueva Construction is an award-winning custom home builder proudly serving South Texas. Contact us today to learn more about us and our process.

